
Interiors of the public areas of residential house in Minsk
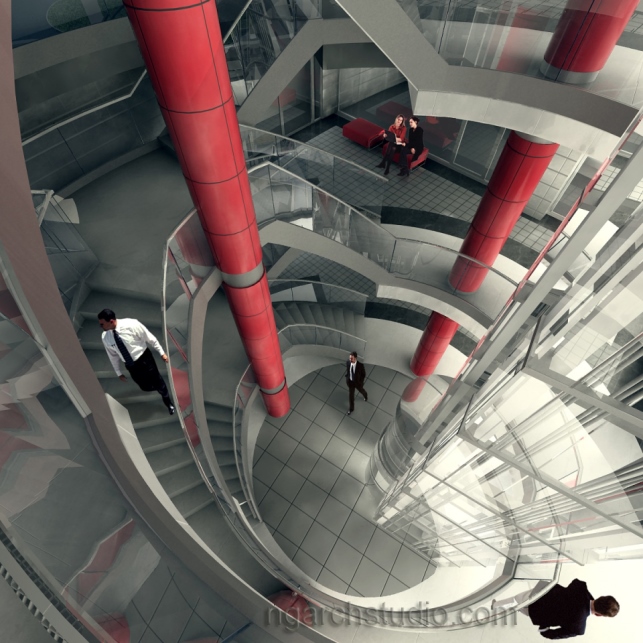
The interiors of the main public spaces: the main lobby of the office and retail stylobate zones, as well as some of the halls and corridors of stylobate and high-rise (residential) areas of the building are designed in a single style to the external image of the high-rise residential building, which is the first stage of construction of the planned business center on the M.Tank street in Minsk.
The center of the composition of the main lobby – is the open staircase with a panoramic elevator and atrium with supporting columns as colour accents, brought about from the exterior (facade colour of the stylobate) into the interior.
In general, gray-silver-red colouring contrast, the abundance of glass and metal finish, panoramic exterior glazing are designed to make cutting-edge and very light interior design.
Construction project 2011-2013. Partially implemented 2014.
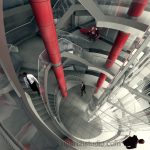
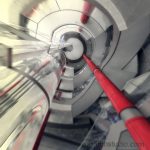
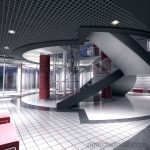
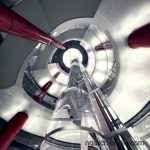
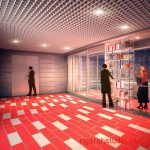
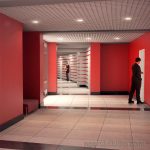
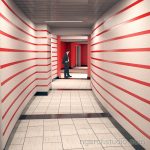
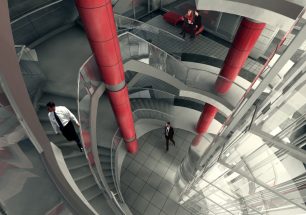
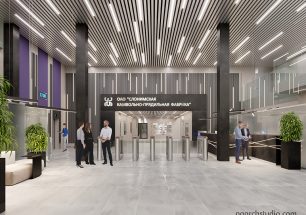
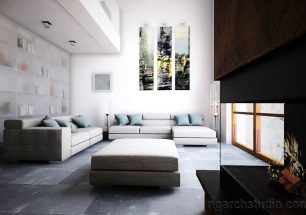
Leave a Reply