
The Building of the Eastern Branch of the “Belinvestbank” in Minsk (reconstruction)
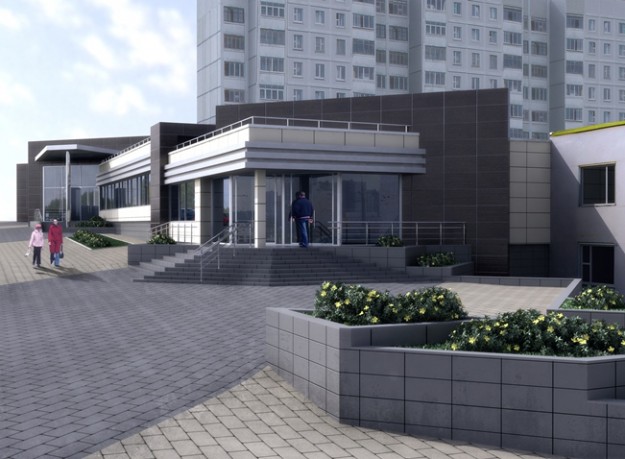
View from the crossing Gintovt and Lozhynskaya streets
The main architectural idea, underlying the project, is to create an expressive and modern image, that is carrying the function of administrative and business facility in spite of the “aggravating” starting conditions as existing one-storey extended along the street old panel building.
According to the design shedule the building was to remain a one-storey.
Means of architectural expression were foud by the project to convert the “starting material” to a modern facility with a memorable and individual style.
There are powerfully accented by the diagonal walls and eaves main entrances to the building and large planes of glassed entrance groups and facades and use of high-quality facings of porcelain and metal panels.
The project was implemented in 2011.
- View befor the reconstruction
- One of the main entrances
- The main entrance
- Back elevation
- Night lighting
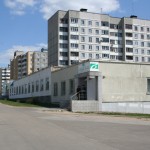
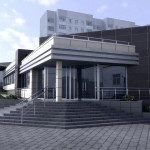
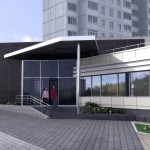
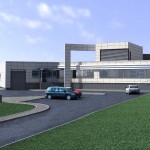
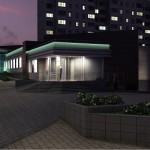
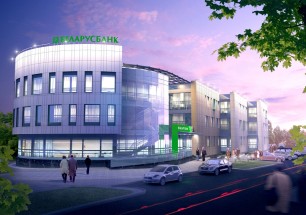
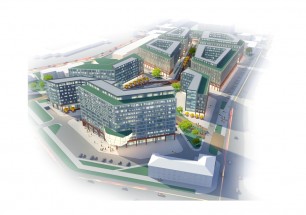
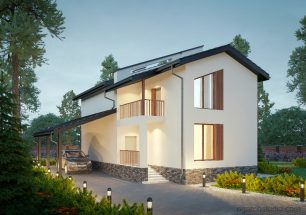
Leave a Reply