
Project of the Development of Residential Area “Borovaya” in Minsk District
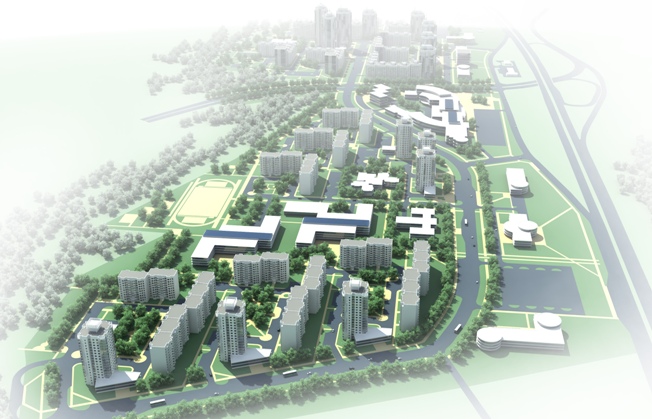
Residential area “Borovaya” is designed on the area of 75 hectares, adjacent to the highway Minsk – Vitebsk.
Residential territories for blocks of flats are formed by two microdistricts, the community center is situated between them, on the entrance to the residential area from the main streets.
Composition of territory development is based on the principles of the formation of an expressive architectural and artistic silhoette along the “entrance” (highway) to the city, creation of comfortable living spaces far from the main streets and opened to woodland, organization of active pedestrian areas inside the microdistricts and pedestrian connection towards a forested area.
The microdistrict N1 is designed for blocks of flats of industrial series (with redisign and improvement of their architecture).
The microdistrict N2 is planned for individual project buildings with high artistic level of architecture and very comfortable dwelling environment.
Community center is oriented as on highway Minsk – Vitebsk as on the main designed streets.
School territories are adjoin to the pedestrian boulevard and has got common sports zone, situated near the forest. Outdoor sports facilities of the schools are designed for all residents of the residential area.
School and kindergarten sites are located mainly in the depth of microdistricts along green and pedestrian zones.
Public utility facilities situated along the highway are the “buffer” protecting the residential area from the adverse effects of the track and at the same time forming silhouette of buildings (together with dwelling and public structures)
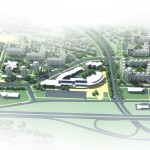
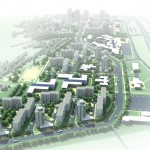
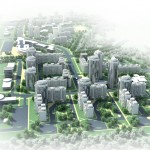
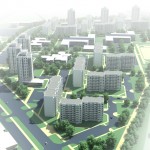
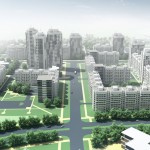
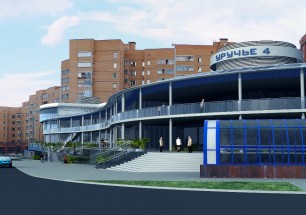
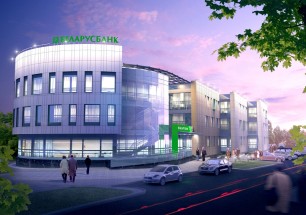
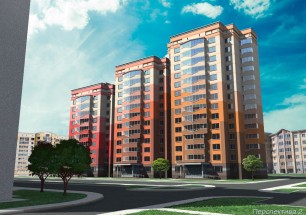
Leave a Reply