
Shopping Center on Lozhynskaya Street in Minsk

Shopping center is built, as the first phase of construction of the shopping complex.
The project of the shopping complex on Lozhynskaya street in Minsk includes 3 stages of construction: shopping center, two-level open parking and building of the hotel with restaurant.
Currently, two construction stages are implemented, the construction of the hotel is not started.
Built in the first stage two-storey shopping center was originally intended for the food market on its first floor and for trading of non-food goods in the mall of the second floor (with located there small shops and boutiques).
The project provided also a two-storey administrative part of the shopping center and one-storey loading and storage part adjoined to internal loading yard.
At the underground part of the building the vast storage area, utility rooms, sanitary facilities are available.
The spatial and compositional solution as of a whole complex as the building of the shopping center was depended of construction site parameters and specific urban situation.
The main entrances to the shopping center are located on the main pedestrian directions and form “compositional axis” (which is underlined by the upper skylight).
According to the project the shopping center has convenient connection with the two-level parking.
Unit of five-storey hotel with a restaurant, casino and fitness center is supposed to raise along the blind side of the building, adjoining to the water and green zone.
Shortly after the commissioning of the first stage of construction, the building of the shopping center has undergone a metamorphosis, completely violating the idea of its functional and planning organisation (as on the first floor hypermarket “Euroopt” was placed with the process and planning scheme, that does not correspond to the plan of the building, and large stores of the networks “Electrosila” and “Buslik” in combination with disparate small points of trade and services are not too well placed on the second floor), destroing the structure of the passage with upper natural light.
There turned out to be unsufficient funds of the customer for the construction even the second stage, as a result – he has applied finishing not corresponding to the project and details of landscaping were simply “forgotten” by him.
Project 2002. The first stage is built in 2006.
That’s how the whole complex was conceived…
That’s is built…
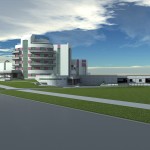
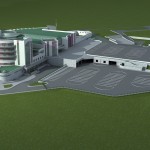
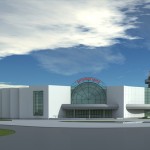
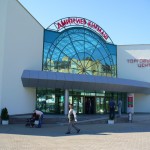
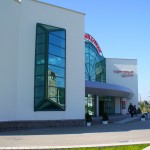
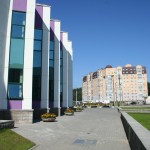
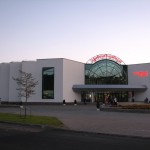
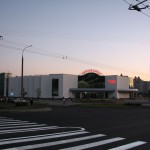
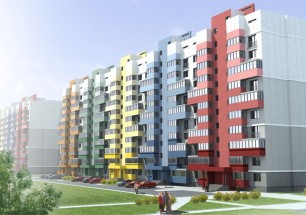
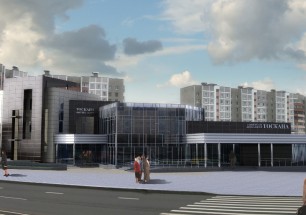
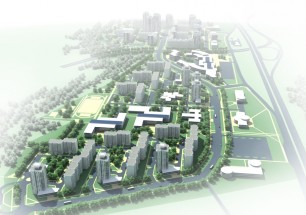
Leave a Reply