
Reconstruction of the Supermarket “Tuscany” in Minsk

Reconstructed commercial and society center on Gintovt street
Space planning solutions for the reconstruction of the supermarket and cafe “Tuscany” were elaborated by this project according to the design assignment and the data of the inspection of the basic structures.
The main volume of the supermarket is to be a one-storey with expanding of sales area and cafe in the layout because of insufficient bearing capacity of existing structures and significant investment in their strengthening in case of superstructure of the second floor.
Two-storey extension to the Gintovt street is performed to increase the retail spase with organization of the main entrance to the supermarket from the crossing.
Over the two-story existing administrative part superstructure of the third floor is performed, and in existing and built out facilities of the ground floor a fitness center is located.
Key architectural decisions also caused the need of comprehensive solution of the commerce and community center, which consists of a block “Belinvestbank” department (project for reconstruction for it was made a bit earlier) and a block of supermarket with cafe “Tuscany” (reconstruction of wich should be carried according to this project).
Therefore, stylistic and compositional unity of the previously designed building is sustained in this concept project.
This is powerfully accented by the diagonal walls and eaves main entrances to the building, and the big whole planes of glass facades, and using of high quality facade facings of porcelain and metal.
Concept project 2009.
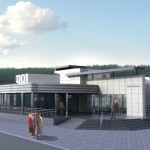
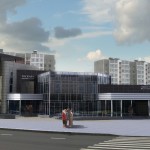
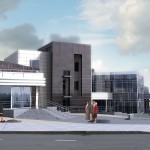
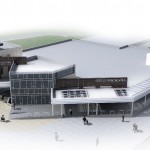
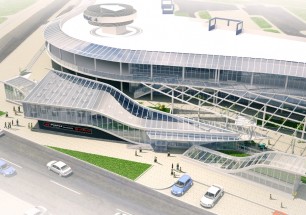
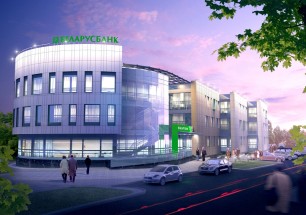
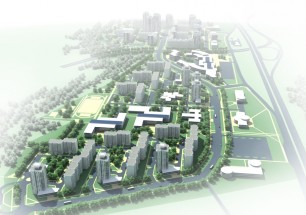
Leave a Reply