
Shopping Center on the Independence Avenue in Minsk
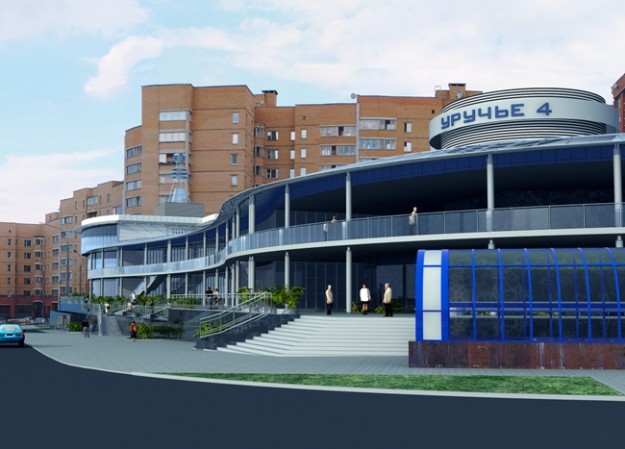
View from the “Uruchye” metro station
The site of the designed shopping center is located in the district “Uruchye-4” at the intersection of Independence Avenue and Lozhinskaya street.
Space-planning solution of the designed shopping center is due to the current situation of urban planning:
-urban significance of the object
-site configuration at the intersection of Independence Avenue and Lozhinskaya str.
-underground garage cover and structures above its roof configuration, as the designed building is located on it.
-the proximity of “Uruchye” metro station, location of its entrances and ventilation shafts.
-placing a residential building N1 on master plan between the designed shopping center and existing residential area.
The basic idea, underlying the project – to create the most architectural expressive and large-scale object, despite the objective difficulties of the situation.
Location of the building of the shopping center on the cover of the existing two-storey underground garage is largely predetermined its space-planning, structural and engineering solutions.
The building – is a two-storey volume with a dominant three-storey part with two “wings” in the layout (follows the configuration of the underground garage roof and directions of the streets).
Taking into account the planning restrictions of the underground garage facilities (ventilation) and the metro structures, the shopping center has a smaller area, then the area of the underground garage cover.
And the part of the underground garage roof is exploited as a pedestrian area before the the shopping center entrances.
The volume has a streamlined shape, that ensures the continuty and integrity of its perception when moving in both directions along the main road – the Independence Avenue.
Smooth “fluidity” of silhouette at the same time figuratively refers to the historical meaning of the place name (“Uruchye” – at the “brook”) which gave the name to the whole district of the city.
The three-dimensional construction of the shopping center building solves the task of combining the volumes of above-ground facilities of the underground garage and metro (stairwells, ventishafts, entrances-exits areas) into a single composition.
The project was awarded a diploma of III degree in XIII Republic competition for the best architecture project in 2007.
The object was planned to be commissioned in 2014.
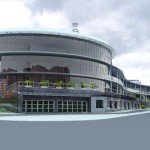
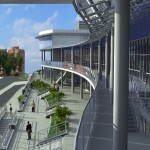
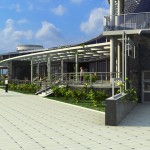
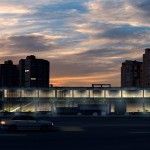
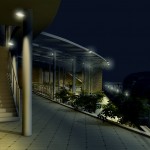
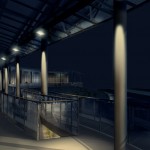
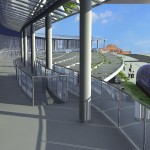
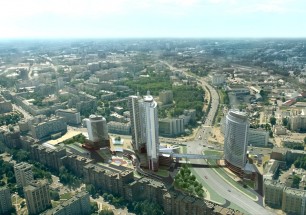
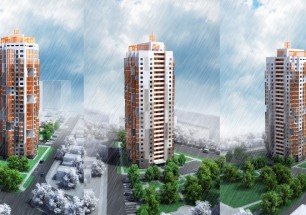
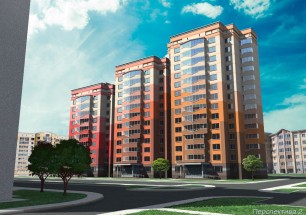
Leave a Reply