
Multifunctional Center within the Boundaries of Streets Kuybyshev – Masherov av – Red – Kiselev in Minsk
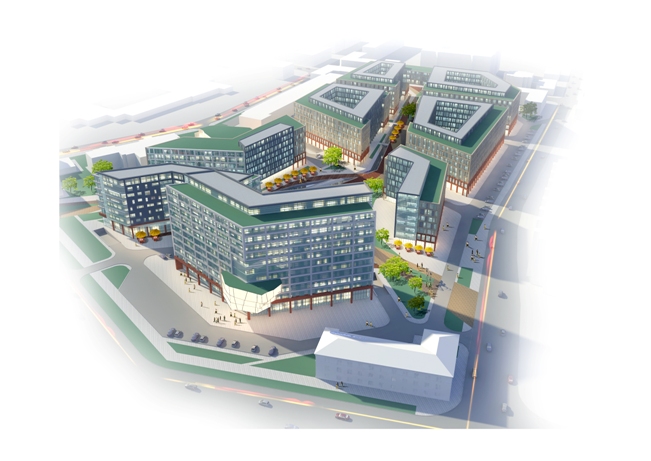
View of the building block from the Masherov avenue
Multifunctional center project within the boundaries of streets Kuybyshev – Masherov av – Red – Kiselev in Minsk considered the regulations of the Minsk master plan, materials of architectural and urban concept of site usage, developed by “Cushman& Wakefield”.
In accordance to the concept there were accepted zoning and functionality of the facilities, their technical and economic features, as well as solutions for the preservation or demolition of the existing buildings and structures.
Planning solution of the block and architectural and planning solutions of the facilities are differ from the concept.
The idea of the formation of a comfortable urban environment, corresponding to the modern aesthetic and environmental requirements, is the basis of the composition of the block development, in spite of the high density, maximum functionality and manufacturability of the facilities.
The planning framework of the complex is formed by the existing steets and internal pedestrian axis, guiding pedestrian flows from the nearest metro stations “Victory square” and “Yakub Kolas square” and public transportation into the interior area of the business park.
The main axises and compositional centers of the pedestrian areas are accented by the objects of landscape aestetics and urban sculptures, with the help of which it is planned to create an urban environment of new quality, friendly to a human, conductive to relaxation and audio and visual comfort.
The tribute to the sustainability of the project – are greened roofs of buildings and terraces.
Transport service of the facilities is planned to be from the streets adjoining to the quarter with the system of the necessary driveways along the outer perimeter of the designed objects.
Storage of vehicles – is in the underground levels.
The first phase of construction – is a 12-storey hotel complex ****, which is dominate in the quarter building, and an 8-storey office building.
The following 4 stages involve construction of office buildings and integrated service facilities.
Architectural solutions of the whole complex of buildings (hight, plastics, colours) are subordinated to the existing building context of surrounding neibourhoods, including historical one.
Concept project as a part of tender documentation 2012.
- Development perspective from the Kiselev str
- View from the Kuybyshev str
- Internal area perspective
- View from the Masherov av
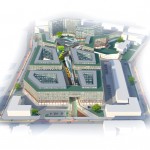
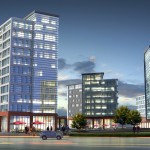
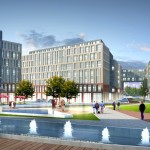
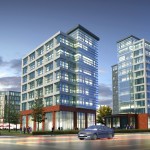
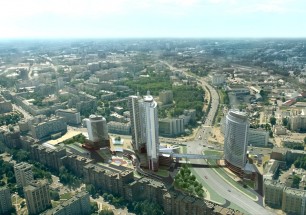
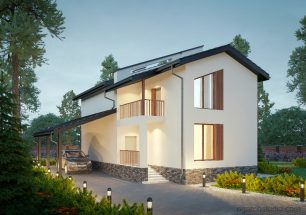
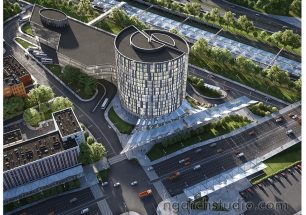
Leave a Reply