
Business Center on the Maxim Tank Street in Minsk
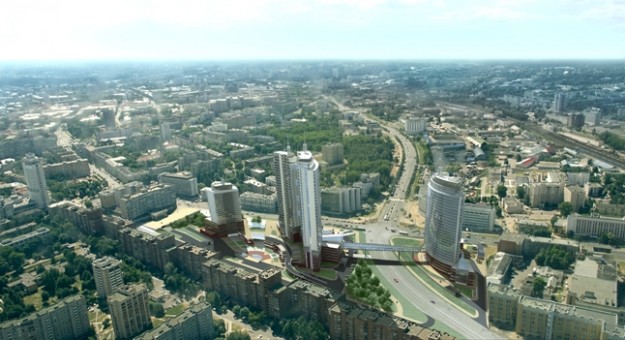
Concept of the whole business center
The concept of the business center on Maxim Tank street provides for the assignment of the customer three phases of construction: the first – a high-rise residential building with built-in and attached public and administrative part and underground parking; the second – a multifunctional high-rise building with a developed stylobate, including residential (appartments), public (restaurants, fitness, trade, consumer services, medical center), office-administrative part and underground parking; the third – hotel with complex of services.
The basis of the master plan of the complex of objects of the II and III stages of construction of business center on M. Tank street – is the principle of creation a single urban complex ( including under construction residential building of the stage I) with the location of accent buildings in the most significant areas (in terms of their perception).
In addition, zoning of the construction area is caused by the presence of the engineering networks corridor and by creation of strong pedestrian linkages on the main directions of pedestrian traffic from “Frunzenskaya” metro station and intersection of streets Timiryazev and Kalvaryiskaya, as well as the presence of existing green spaces.
Thus, according to the master plan, the site for construction of II and III stages of business center includes the area of high-attitude dominant buildings of the crossroad Kalvariyskaya and Timiryazev streers, area of medium hight buildings at the “Frunzenskaya” metro station and the store “Radiotechnics”, and pedestrian well arranged area, including the fountain square, which one is gravitating to the trading facilities of the complex and the shopping facilities along the M. Tank street, green areas with the most possible preservation of existing plantings.
According to the design assignment, building development of the crossroad Kalvaryiskaya and Timiryazev (II stage of construction) should be formed by a multi-functional building, which should include a high-rise (35-38 floors) object of residential (??? – requirment of the customer at the time of the designing, although functions of hotel – business-center – were proposed and designed as an option by the authors) function with administrative and office facilities in the first floors, 2-5-storey volumes of the sevices complex with sports and recreation facilities, catering, trading, consumer services, as well as an underground two-level parking.
Building development near the metro station (III stage of construction) is presented by a 20-storey multipurpose capacity, including a hotel, administrative and public-entertainment areas.
The complex of buildings of the II and III stages of construction of business center is divided by the pedestrian zone at the ground level, but is combined by the platform-stylobate at the level of the third floor of the main multifunctional capacity.
In their turn, the designed facilities are connected with the residential building under-construction, which is the object of the I stage of construction of the business center, by the pedestrian bridge over Timiryazev street.
Transport service of the designed area is carried out from the M.Tank street.
Acces roads to the public and residential areas are divided ( incl., and vertically), as well as the access roads to the underground parkings and technology areas.
The project provides an integrated multi-level landscaping and gardening of the plot with creation of a highly aesthetic urban landscape with sculpture park and fountain square.
Architectural composition of the designed complex of buildings is subordinated to the task of creation a single ensemble, which includes facilities of all phases of construction of business center.
The plastics and colour of the facilities, their scale and hight – the means used to achieve the unity of the whole complex.
So the most large scale object – is a building, which is organizing the crossing Kalvaryiskaya and Timiryazev – with 35-38-storey high-rise part, 2-5-storey built-in-attached part and two-level underground parking.
The high-rise part consist of two curved in the layout towers-plates, united by several horizontal inserts in different levels. The base of the building – the front of the 3-5-storey extensions-sectors, extending to the junction, where the main public function is focused.
The compositional center of the building – is a 4-storey lobby group of glass and metal.
The main pedestrian connection from the junction is directed towards the center of composition and the center of concentration of public functions of the object by means of decorative portal and other elements of landscaping and urban design.
In its turn, the above-ground part of the building “grows” from the platform-stylobate, uniting together all the volumes of the designed complex. The north-eastern part of the platform is raised above the pedestrian area, which is adjacent to the M.Tank street, forming a two-storey front of shopping facilities, facing the square.
The square with located there fountains, sculptures and other small architectural forms is a kind of center of gravity of the complex.
On the exploited roof of the platform, facing the square, internal yard area of the residential zone is organized.
The entrance of the transport to the platform from the M.Tank street allows to isolate the transport service of the residential area from the technological streams of the complex.
The building is in propotion to the being built 32-storey appartment capacity on the opposite side of the street, which is the object of I phase of construction of the planned business center.
And single style of facade glazing, space and colour solution of the built-in attached service complex complement the integrity of perception of the business center buildings, despite their location on opposite sides of the street.
The compositional structure of multifunctional capacity of the III stage of construction corresponds to the general concept and comletes the ensemble silhouette by a 20-storey vertical and 5-storey supporting part.
Concept project 2010.
The first phase of construction of business center on M.Tank street is the high-rise residential building with built-in facilities for public use and underground parking.
The idea, which was laid in the basis of the project – is to create such a volume that would be an urban emphasis on a responsible corner plot, bounded by the streets Timiryazev and Kalvaryiskaya, whould form this plot, being a complete composition when selecting it in a separate (primary) stage of construction, and at the same time, whould organically fit the overall concept of the business center, would form a single organism with it.
Architectural and compositional solution of the designed building conditioned by the fact, that it is a part of the perspective business center, as well as the town planning situation in general and specific parameters of the construction site.
The building is a 32-storey volume, the lower 4 floors of which and two 4-storey extensions are forming a kind of “supporting” part or the base of composition.
The completion of the building is a two-storey volume of a duplex penthouses, which is smaller in the layout, than a typical residential floor, then – technical floors and decoratuve metal structure to create dynamics and to facilitate the composition upwards.
The curved shape of the building itself is forming its outer “ceremonial” front space, facing the Timiryazev street and business center and the internal one ( the courtyard).
In addition, the idea of non-standard comfortable and aesthetic environment of this internal space is implemented by the project.
For this purpose the composition of four glass roofs is built with the center and the supporting structure at the actual geometric center of the whole planning structure of the residential complex.
The 4-storey “supporting” part of the high-rise building is tied compositionally with the maintenance facilities of the future business center by hight, colour palette, as well as through the glazed pedestrian bridge over the Timiryazev street.
The first stage of construction was planned for comissioning in 2014
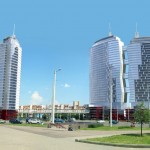
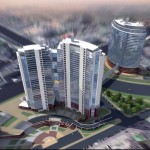
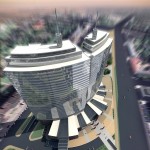
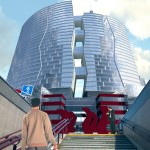
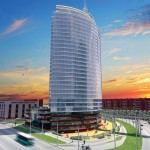
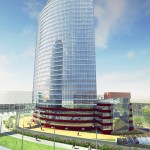
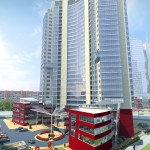
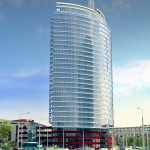
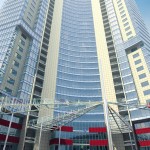
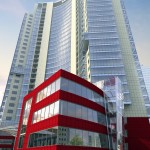
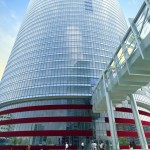
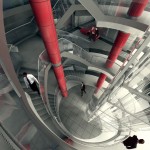
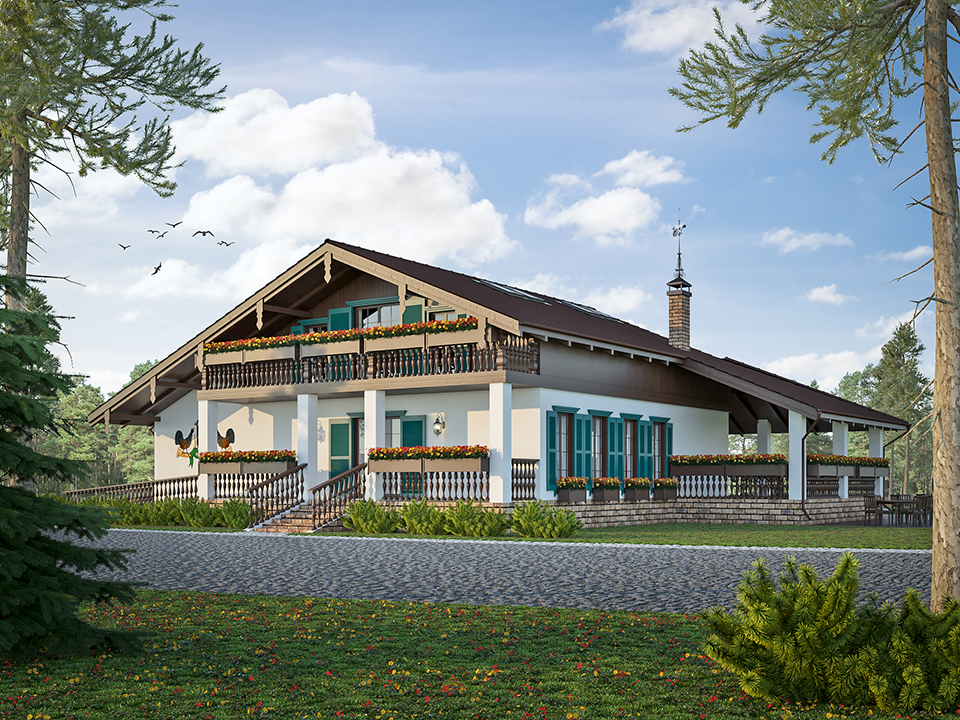
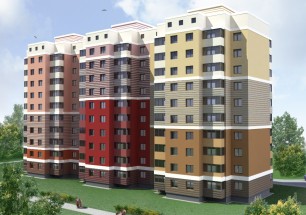
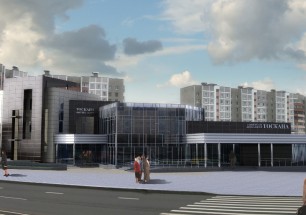
Leave a Reply